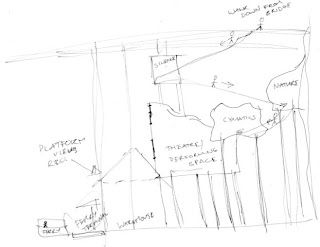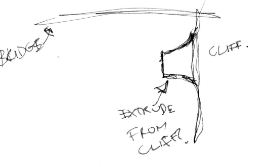Tuesday, 29 May 2012
Tuesday, 22 May 2012
Natural sound development sketches
I wanted the natural sound space to react and
interact with the site. Because of this I looked at having glass that reflects
the natural curve of the river and by setting the pod against the cliff face.
Silence Space development sketches
I wanted this pod to reflect its program and be very
simple and neutralising. Hence the use of a simple square shape. Because the
space needs to be sound proof, it is not possible to have windows. The
insulation is very involved with textures being vital to the performance.
 |
| Section through the building showing textures |
 |
| Flat walls bounce sound back, textured walls absorb sound. |
 |
| Example of textures |
Wednesday, 16 May 2012
Composed Sound - Sound Hall/Theatre
The sound hall is a space to experience composed
sound; music. It is here that visitors of the building can passively experience
sounds that are created with a distinct purpose. It shall take the form of a
general theatre as there has been much research over centuries in the best way
to acoustically experience sound.
No sound – Silence space
An anechoic room is a room that absorbs sound and
doesn’t produce any echoes. This is something that I learnt researching sound
and think it would be an interesting thing for people to learn about in the
space. The silence space could include this as a sound testing space or
recording studio. For the general public it could also be a place for
relaxation and reflection in close proximity to the CBD. Obviously, for a space
to be sound proof there needs to be many technologies implemented, examples of
projects are shown below:
Natural Sounds - acoustic ecology
Natural sounds, also known as acoustic ecology,
are sounds of natural elements (wind etc), as well as natural sounds to the
area (this would include traffic and human noises etc). The natural sound space will use elements to reflect
natural sounds surrounding the space to the area. It will also feature elements
to mimic natural sounds. These are some examples:
 |
| Sways in the wind and mimics natural sounds |
 |
| Echoes sound |
 |
| Area sound is coming from to the site |
Visualising sounds - cymatics
The visualising sound space is in my opinion the
most exciting. This space will greatly rely on the use of speakers as this is a
major element that influences visual sound. Here are a few examples of cymatic
activities:
 |
| Example of how speaker system works |
 |
| cornstarch and water activated by sound |
 |
| Patterns made by salt/rice/flour by sound |
 |
| 3D prototype model of sound waves |
 |
| Video feed captures cymatics and displays it on screens |
Saturday, 12 May 2012
Developing a Program
Working with sound, with the help of Yvonne I
devised a program of four different spaces:
To increase access to the site, I decided to try and
reach the top of the cliff as an extra entrance point. To achieve this, I need
lots of height. This can be attained by layering the different levels up.
Here are a few sketches of basic development of the
envelope:
Thursday, 10 May 2012
Expanding concept
To tie sound with my biomimicry concept of the water ripple, I investigated sound waves. Sound waves can be visually represented in a similar pattern water ripples. In fact, when activated by sound, water creates ripples as seen in the below images.
 |
| water ripples |
 |
| sound waves |
 |
| Water activated by sound |
This is a strong connection and is a coherent link
between the ideas.
Tuesday, 8 May 2012
Presentation Feedback
The feedback from my presentation was overall very
positive. It was suggested that I research cornstarch and its reaction to
vibrations as produces a pattern very similar to water ripples.
I found these two videos on youtube and thought they
were quite inspiring!
The second video in particular could be inspiration
for a buildings form.
Wednesday, 2 May 2012
Basic Conceptual Design Development
For the project 2 presentation I wanted to have a
simple layout of spaces to see how my proposal would work.
As I have addressed access as an issue in my site
analysis, I wanted to be sure that I had selected a location in the site that
provided a solution to this.
Taking inspiration from the way water ripples, I wanted the form of the design to be included within the ripples area.
I also wanted to take advantage of the existing site
buildings as I believe it would be a huge and unnecessary waste to have three
empty buildings on the site and to build a new building essentially wasting
resources.
Tuesday, 1 May 2012
The Fun Theory
The Fun Theory is an initiative started by Volkswagen
to alter the perception of something to make it fun.
To make the exercise equipment more appealing, I
have decided to incorporate some of the initiatives from the Fun Theory in my
design.
The piano stairs are something that I think is very
unique and a good way to make people choice between something physical and
non-physical subconsciously.
The pinball machine is combined with a stepper
machine and uses the left and right sides of the steps to act as the levers to
control the ball in the game. A fun way to exercise.
Energy and Exercise
Passionate about physical exercise and sources
of alternative energy, I think creating exercise equipment that generated
energy would create a fun atmosphere and identity to the site. Some prototype
ideas I’ve had are using stationary exercise bikes to provide power for tv
screens, phone charges and lighting etc, a water fountain which requires a
wheel to be cranked to build up the water pressure, and an electrical
information board that requires the user to pull a cord to activate the screen.
Subscribe to:
Comments (Atom)


























